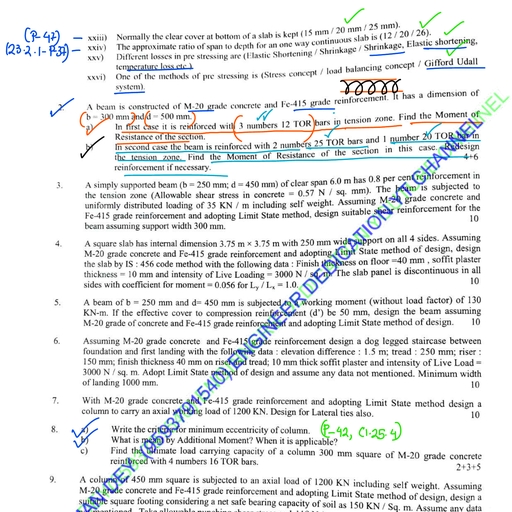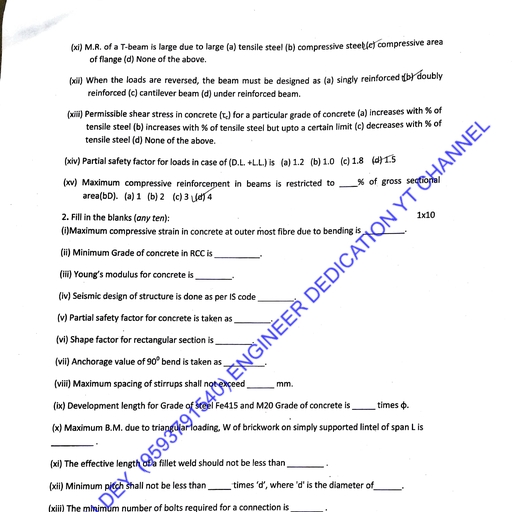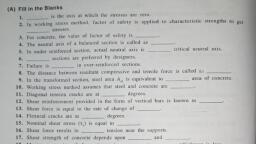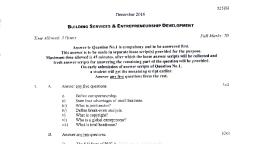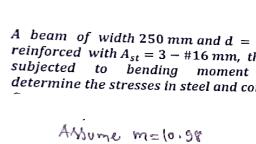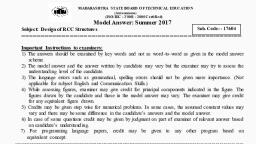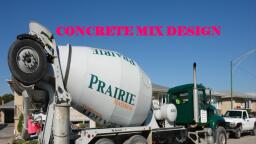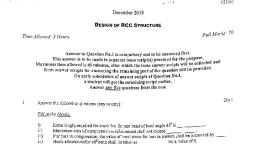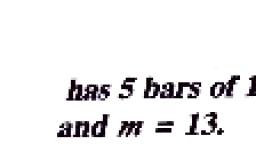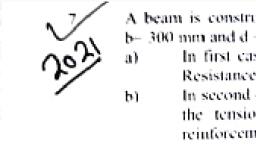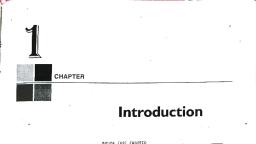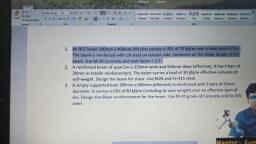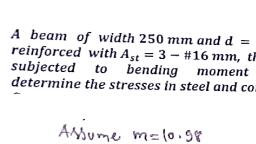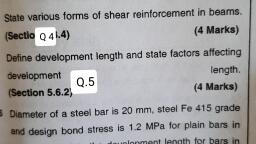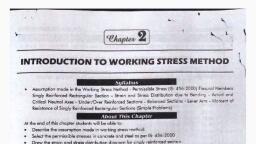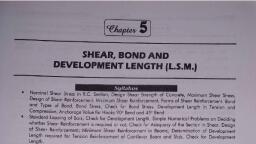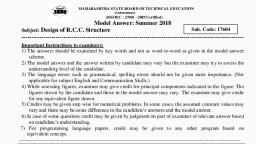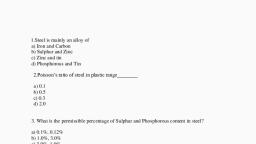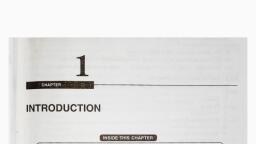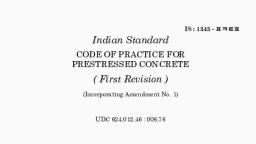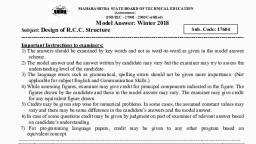Page 1 :
O SEMES X E "OISGN Xe Designe xE "Sth Ser xE STH SE X O "STH S X E STHSEN X SIH SE, xE KAS62 X+, O Fie | CUsers/Acer/Desktop/5%20th%20semester/PREVIOUS%20YEAR%20QUESTION%20PAPER/STHA20SEMESTER 2017%20QUESTION.pdf, Not symcing, of 9, D Page view I, W Add text | V -, XXi) Normally the clear cover at bottom of a slab is kept (15 mm / 20 mm / 25 min., xxiv), upproximate ratio of span to depth for an one way continuous slab is (12 / 20/ 26)., Different losses in pre stressing are (Elastie Shortening / Shrinkage / Shrinkage, Elastic shortening,, XXV), temperature loss ete.), One of the methods of pre stressing is (Stress concent / load balancing concept / Gifford Udall, system)., XXvi), A beam is constructed of M-20 grade concrcte and Fe-415 grade reinforcement. It has a dimension of, b = 300 mm and d 500 mm., In first case it is reinforced with 3 numbers 12 TOR bars in tension zonc. Find the Moment of, Resistance of the section., a), SU, In second case the beam is reinforced with 2 numbers 25 TOR bars and I number 20 TOR bar in, the tension zone. Find the Moment of Resistance of the section in this case. Redesign, reinforcement if necessary., b), 4+6, (2017), A simply supported beam (b = 250 mm: d= 450 nim) of clear span 6.0 m has 0.8 per cent reinforcement in, the tension zone (Allowable shear stress in concrete = 0.57 N / sg. mm). The beam is subjected to, uniformly distributed loading of 35 KN / m including self weight. Assuming M-20 grade concrete and, Fe-415 grade reinforcement and adopting Limit State method, design suitable shear reinforcement for the, beam assuming support width 300 mm., SUMAN DEY, 10, A square slab has internal dimension 3.75 m x 3.75m with 250 mm wide support on all 4 sides. Assuming, M-20 grade concrete and Fe-415 grade reinforcement and adopting Limit State method of design, design, the slab by IS : 456 code method with the following data : Finish thickness on floor -40 mm , soffit plaster, thickness = 10 mm and intensity of Live Loading = 3000 N / sg, m. The slab panel is discontinuous in all, sides with coefficient for moment = 0.056 for L, /L,- 1.0., Ta, 4., 10, Tapabrata, A bcam of b= 250 mm and d 450 mm is subiected to a working moment (without load factor) of 130, KN-m. If the effective cover to compression reinforcement (d') be 50 mm, design the beam assuming, 10, 5., M-20 grade of concrete and Fe-415 grade reinforcement and adopting Limit State method of design., O Chat, 5/10, arch, 76F Haze ヘ底 DNG, Scanned by CamScanner
Page 2 :
OA SEMESTE XE CESIGN XE Desgn at xE "S Seme x, ESTH SEME X A STH SEME X, A STH SEM XA Sth Seme, x STH SEM, x|回A20 X|+, C Fie | C/Users/Acer/Desktop/5%20th620sernester/PREVIOUS%20YEAR%20QUESTIONK20PAPER/STHK2OSEMESTER 2018%20QUESTIONS.pdf, Not syncing, of9, D Page view A, W Add test, rom une tace or tUhe support., ili SUMAN DEY, XXIV) The straight length of the lon should not be Iess than - (a) 200mm. (b) 15 times the diamcler of, bar, (c) 30 times the dianicter of bar, (d) botli (a) & (b)., *XV) Column shall be designed for minimum eccentricity of - (a) span/500 plus depth / 30, (b) span/500, plus breadth /30, (d) 20 mm, (d) all of the above., XXVI) In case of isolated footing, one way shear is checked at a distance of - (u) cffective depth of the, footing, (b) half the effective depth of the footing, (c) 300 mm, (d) Nonc of the above., SU, 2., Write down the assumptions of Limit State of Collapse., Describe briefly with neat sketch - () Balanced Section, (i) Under-reinforced Section, (i11) Over-, reinforced Section., 5+5, (2018), A singly reinforced rectangular beam of width 230X500 mm eff. Depth is reinforced with 4 nos of, 20 mm, "are M20 grade concrete and HYSD reinforcement of Fe 415. (Solve in Working Stress Method), A rectangukr beam of size 230XS00 mm effective depth is subjected to.a lactored moment of, 200KNM. Find out the reinforcement for flexure. The materials are M20 grade concrete and, HYSD reinforcement of Fe415. (20l8, 3., SUMAN DEY, diameter bars. Find out the factored moment of resistance of the section. The materials, S+5, Design a simply supported rectangular beam of size 230X600 mm overall depth for a super imposed load, of 46 KN/m. Span of the beam is Sm. The materials are M25 grade concrete and Fe500 reinforcement. 10(248), Ta, 5., A drawing room of a residential building measures 4,3X6.55 m. It is supported on 350 mm thick walls on, all four sides. The slab is simply supported at edges with no provision to resist torsion at cormers. Design, the slab using M20 grade concrete and HYSD reinforcement of Fe415,, Tapabrata, 10, An R.C.C columin of size 350X350 mm reinforced with 8 nos of 16 mm diameter bars carries a, characteristics load of 800 KN. The allowable bearing pressure on soil is 200K Nimm. Desien an isolated, 6., O Chat, 5/10, arch, 76'F Haze A A 5w 40 DNG, Scanned by CamScanner
Page 3 :
OTe "SEMESTE X |e *DESIGNO X|e Design of xE *sth Semes x, A *STH SEME X a STH SEME xE STH SEMI Xe 5 th Seme, E STH SEM, x |2 AS620 x+, O Fie | CUsers/Acer/Desktop/5%20th%20sernester/PREVIOUS%2CYEAR%20QUESTION%20PAPER/S%20th%20Semester%20ALLS620SUBIECT%20QUESTIONK20., Not syncing, + 2 E D Page view | A Red aloud, Limit state method of design is more conservative than working stress method., of 12 Q, W Akd text |V, 11, XXV), 2., Design a square footing for a column of 300mm x 300mm to caTy an axial load of 1500kN. The footing is, placed on a soil having bcaring capacity of 120KN/m'. Use M20 and Fo415 grade materials., 10, A rectangular beam having 250mm x 400mm(effective) is reinforced with 4nos. 200 Fo415 bars., Determine ultimate moment of resistance if M20 concrete is used. Find ultimate UDL on the, beam., Write various advantages and disadvantages of prestress concrete., |3,, a), (2019), b), 6+4, Design a short axially loaded column of 500mmx 500mm for a service load of 2000KN. Use M20 concrete, and Fe415 grade stoel. Unsupported length of column is 3m., SU, 4., 10, no, a), b), Write down various advantages and disadvantages of R.C.C., State the assumption made in the theory of elastic bending., 5+5, SUMAN DEY, Design a simply supported roof slab for a room 7.5m x 3.5m in size. The slab is carrying an imposed load, of SkN/m. Usc M20 grade concrete and Fe500 steel., 6., 10, A T-beam floor system has 125mm thick slab supported on beams. The width of beams is 300mm and, effective depth is 550mm. The beam is reinforced with 8bars of 20mm diameter. The beams are spaced at, 3m center to center. The effective span of beam is 3.6m. Find the moment of resistance of the section, Use, 7., Ta, M20 concrete and Fo415 steel., 10, Design a waist slab type dog-legged staircase for a building with the following data:, Height between floors =3.3m, riser-150mm, tread-250mm, width of flight and landing width- 1.25m,, imposed load-4.0kN/m, floor finish- 0.8kN/m. Assume that the stair is to be supported on 250mm width, beams at the outer edges of the landing, parallel to the riser. Use M20 concrete and Fo415 steel., 8., Tapabrata, 10, O Chat, 5/10, arch, 3 76'F Haze A A 40 ENG, Scanned by CamScanner
Page 5 :
OISEMESTE X|e "CESIGNE XE Desgn ot xE S Sene x ETHISEME X E STH SEME xA STH SEM X E 5 Ser X, ESTH SEMX, A ASS20 X +, C Fie | C/Users/Acer/Desktop/5%20th620semester/PREVIOUS%20YEAR%20QUESTIONSK2OPAPER/STH2OSEMESTER%202021%20ONLINE%20EXAM%20QUESTI., Not syncing, of9, O Page view I W Add test, I| SUMAN DEY, A beam of b, 250 mm and d= 450 mm is subjected to a working moment (without load factor) of 130, KN-m. If the effective cover to compression reinforcemert (d') he 50 mm, design the beam assuming, M-20 grade of concrete and Fe-415 grade reinforcement and adopting Limit State method of design., 10, Assuming M-20 grade concrete and Fe-415 grade reinforcement design a dog legged staircase between, foundation and first landing with the following data : elevation difference : 1.5 m; tread : 250 mm; riser :, 150 mm; finish thickness 40 mm on riser and tread; 10 mm thick soffit plaster and intensity of Live Load, 3000 N/ sq. m. Adopt Limit State method of design and assume any data not mentioned, Minimum width, of landing 1000 mm., 3., SU, 10, A column of 450 mm square is subjected to an axial load of 1200 KN including self weight. Assuming, M-20 grade concrete and Fe-415 grade reinforcement and adopting Limit State method of design, design a, suitable square footing considering a net safe bearing capacity of soil as 150 KN / Sq. m. Assume any data, not mentioned. Take allowable punching shear stress as 1.118 N /sq. mm., 4., SUMAN DEY, 10, According to SP -16 method of design a key factor for design under flexure is M/bd?. For M-20, grade concrete and Fe-415 grade reinforcement find the limiting value of that factor such that a, singly reinforced beam can be designed., Write the significances of the prefix factors k and k, in respect of allowable shear stress and, allowable punching shear stress in concrete respectively., 5., a), Ta, b), 6+4, 6., a), b), Compare the advantages and disadvantages of Reinforced concrete and prestressed concrete., With a parabolic eccentric tendon with the beam subjected to uniformly distributed external, loading explain stress concept and load balancing concept of a pre stressed concrete simply, supported beam., Tapabrata, 4+6, O Chat, 5/10, arch, - 76°F Haze A E O 40 ENG, Scanned by CamScanner

