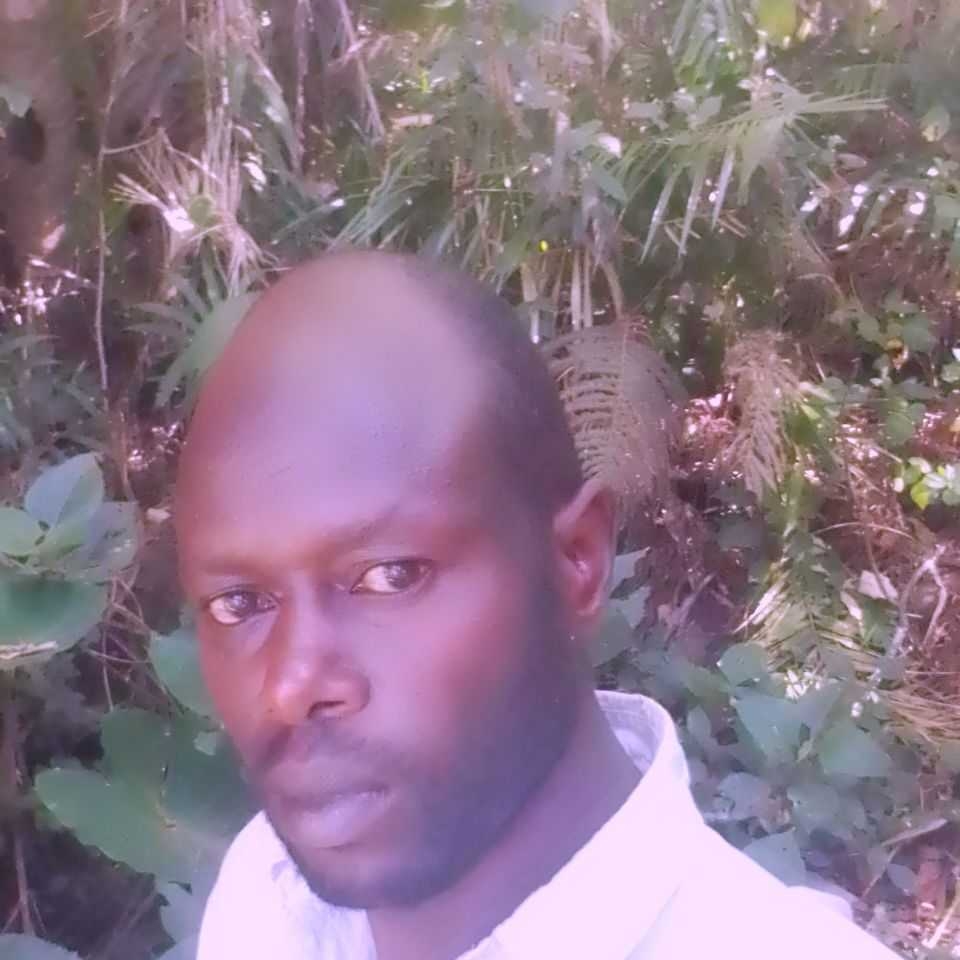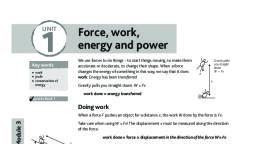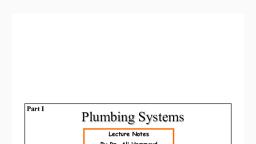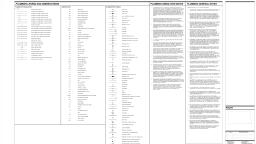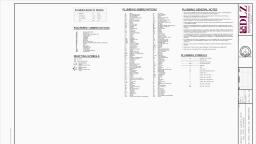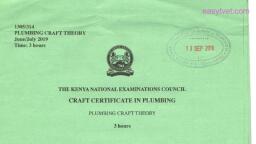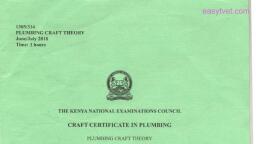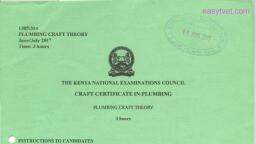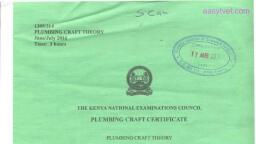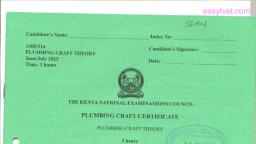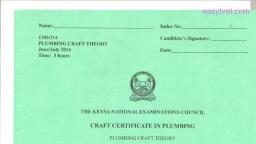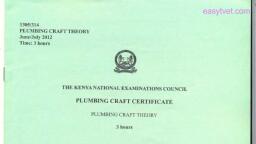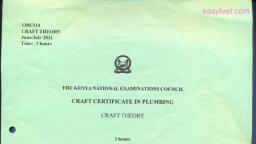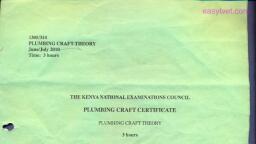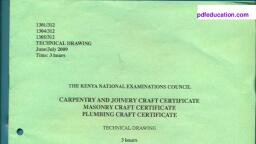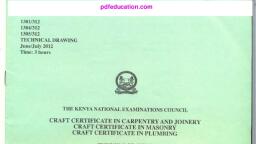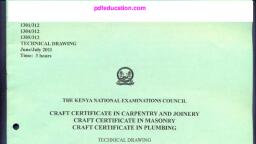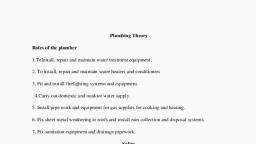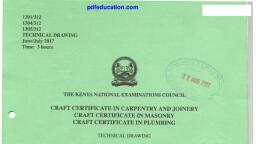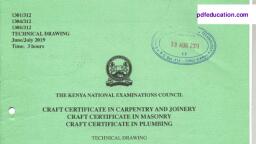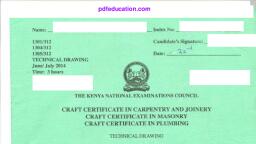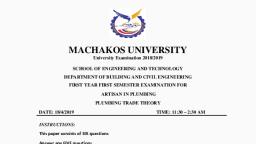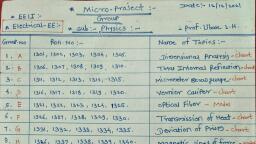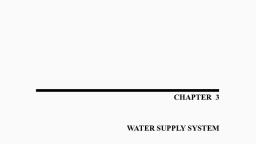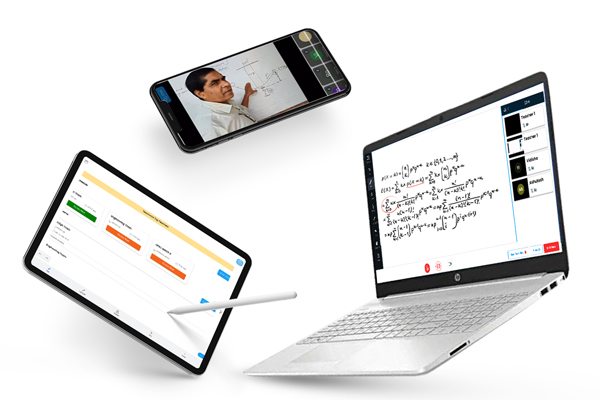Page 1 :
pdfeducation.com, 1301/312, 1304/312, 1305/312, TECHNICAL DRAWING, June/July 2018, Time: 3 hours, THE KENYA NATIONAL EXAMINATIONS COUNCIL, CRAFT CERTIFICATE IN CARPENTRY AND JOINERY, CRAFT CERTIFICATE IN MASONRY, CRAFT CERTIFICATE IN PLUMBING, TECHNICAL DRAWING, 3 hours, INSTRUCTIONS TO CANDIDATES, You should have the following for this examination:, Drawing paper size A,, Drawing instruments., Answer FIVE questions of the following EIGHT questions., Answers ALL questions in the answer booklet provided., All questions carry equal marks., Maximum marks for each part of a question are indicated., All dimensions are in millimeters., Candidates should answer the questions in English., This paper consists of 9 printed pages., Candidates should check the question paper to ascertain that, all the pages are printed as indicated and that no questions are missing., 2018 The Kenya National Examinations Council, Turn over
Page 2 :
pdfeducation.com, SECTION A (40 marks), 205101002 C, 1., (a), With the aid of sketches, show the convention for each of the following:, (ii), (iii), break in rod;, break in pipe:, third angle projection., 200-, (3 marks), Construct a parabolic arch whose width and height are 75 mm and 65 mm respectively., (5 marks), (b), Figure I shows a truncated hexagonal pyramid drawn in first angle projection. Using, the scale of 1:1 draw the following:, (c), (i), (ii), plan;, end elevation in direction E.E., (12 marks), EE, A/C 60, Fig 1, 1301/312, 2., 1304/312, 1305/312, JunelJuly 2018
Page 3 :
pdfeducation.com, 2., (a), Construct a diagonal seale twice full size to measure to an accuracy of 0.1 mm up to, 60 mm. Show the following readings:, 38.6 mm;, (i), (ii), 51.5 mm., (8 marks), (b), Make free hand sketches of the following tools:, star screw driver;, claw hammer;, (i), (11), (iii), (iv), mortise chisel;, rasp file., (8 marks), Construct a rectangle given the diagonal as 70 mm and length of one side as 40 mm., (4 marks), (c), 1301/312, Turn over, 1304/312, 1305/312, JunelJuly 2018
Page 4 :
Figure 2 shows an isometric drawing of a machine block. Using third angle projection, draw, the following views full size:, (i), (ii), (iii) plan., Include all the hidden details and ten dimensions., front elevation in direction F.E;, end elevation in direction EE., (20 marks), 030, R 25, EE, 60, .E, Fig. 2, 1301/312, 1304/312, 1305/312, JunelJuly 2018, R 17
Page 5 :
pdfeducation.com, Figure 3 shows the front elevation of a cylinder intersecting a cone. Copy the given view and, draw the following:, (6), plan;, (ii), line of intersection;, (iii) development of cylinder A., (20 marks), 70, 60, Fig. 3, 1301/312, 5., Turn over, 1304/312, 1305/312, JunelJuly 2018, 07, 070
