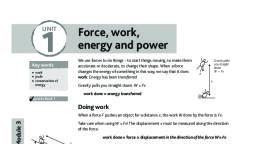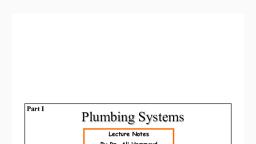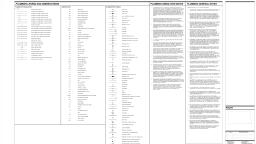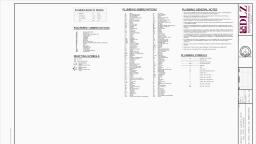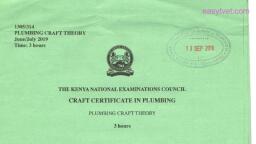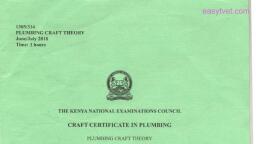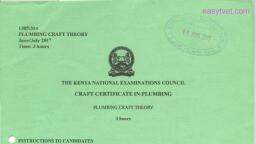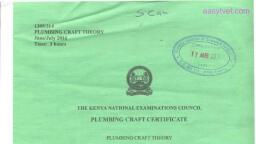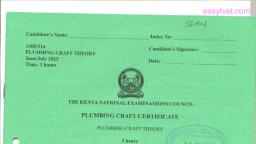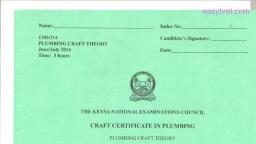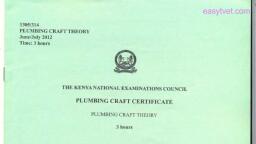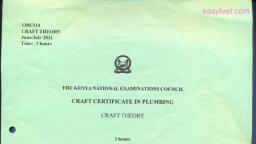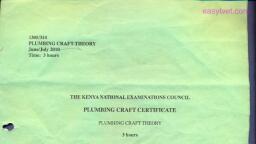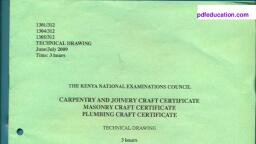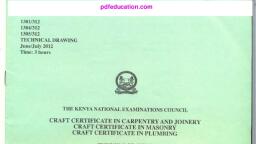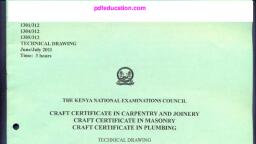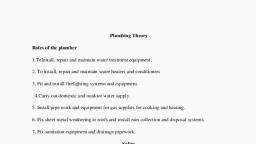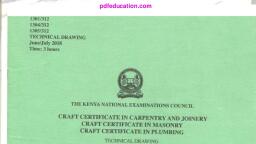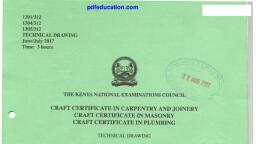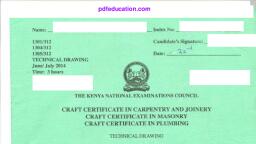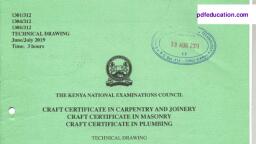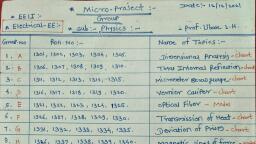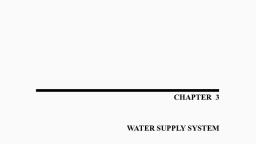Page 1 :
pdfeducation.com, Te, Sean, photomgy, 2 Copo, 1301/312, 1304/312, 1305/312, TECHNICAL DRAWING, November 2018, Time: 3 hours, THE KENYA NATIONAL EXAMINATIONS COUNCIL, CRAFT CERTIFICATE IN CARPENTRY AND JOINERY, CRAFT CERTIFICATE IN MASONRY, CRAFT CERTIFICATE IN PLUMBING, TECHNICAL DRAWING, 3 hours, INSTRUCTIONS TO CANDIDATES, You should have the following for this examination:, Answer booklet, Drawing papers size A2:, Drawing instruments., Answer FIVE of the following EIGHT questions., All questions carry equal marks., 19 JAN 2013, LIKE, Maximum marks for each part of a question are indicated., ALL dimensions are in millimeters., Candidates should answer the questions in English., This paper consists of 7 printed pages., Candidates should check the question paper to ascertain that all, the pages are printed as indicated and that no questions are missing., 2018 The Kenya National Eraminations Council, Turn over
Page 2 :
pdfeducation.com, 1., (a), Construct each of the following angles:, (i), (ii), (iii), 30°, 135, 15°., (9 marks), (b), Print each of the following statements in capital letters., "Come to college tomorrow by 2:00", "You got a chance to travel", inclined, (ii), straight, (6 marks), (c), Circumscribe a triangle of sides 60 mm, 50 mm and 70 mm., (5 marks), (a), Figure I shows a link mechanism of a machine part. Draw the locus of a point K, along the slide AB., 2., (14 marks), AO, = 35mm, AK, =90 mm, AB, 70mm, Fig. 1, (b), Figure 2 shows 3rd angle orthographic projection of a block, Sketch the isometric view, of the object taking point X as the lowest point., (6 marks), 1., Fig. 2, 1301/312, 19 JAN 2010, 1304/312, 12, 1305/312, Oct /New 2018, ee
Page 3 :
pdfeducation.com, 3., Figure 3 shows a line sketch of a house plan. Using the data given:, (i), (ii), Redraw the plan to scale of 1:100, Draw section X-X to scale 1:50, (20 marks), DATA, Floor slab thickness, Murram blinding, Hardcore, D.P.M, 200 mm, 100 mm, 200 mm, 500 gauge polythene, 200 mm, Wall thickness, Openings, Strip footing, Depth of foundation, Dimensions on figure 3 are internal, 900 mm, 600 x 200 mm, 1000 mm, 10 JAN 2013, &0D0, Window, Doors, Ex, 10 000, Fig. 3, 4., (a), Draw a parabola in a rectangle measuring 80 mm by 120 m., (10 marks), (b), Draw a hexagon given that one of its sides is 40 mm., (5 marks), (c), Construct a plain scale of 50 mm represent I metre and indicate 1.5 m and 2.1 readings, on it., (5 marks), 1301/312, 1304/312, 3., Turn over, 1305/312, Oct JNov. 2018
Page 4 :
5., (a), Figure 4 shows a pictorial view fa block. Draw the orthographic views in third angle, taking the front elevation in the direction of arrow F. E., (20 marks), 50, Depth 20mm, 20, 30, 20, 20, 40, OFE., ( 25 20, Fig. 4, 10 JAN 2013, 1301/312, 1304/312, 1305/312, Oct/Nov. 2018
Page 5 :
pdfeducation.com, Figure 5 shows the front elevation of two interpenetrating cylinders. Cylinder B is, interpenetrating cylinder A centrally on plan., 6., (a), (b), (c), Redraw the front elevation., Draw the plan., Show the points of interpenetration., (20 marks), 50, Cytinder A, LD, Cylinder B, 30, Fig. 5, Given that the radius of the circle in Figure 6 is 40 mm draw a one and a half, revolution of point P. Using a pitch of 100 mm., 7., (a), (10 marks), Fig. 6, 13 JAN 2013, 1301/312, 1304/312, Turn over, 1305/312, Oct INov. 2018





