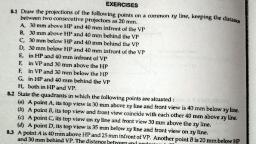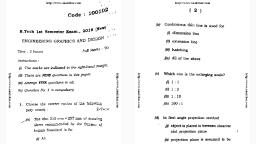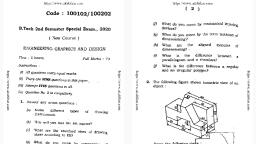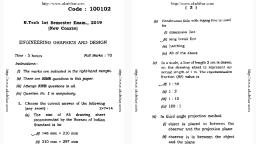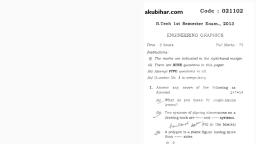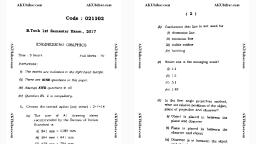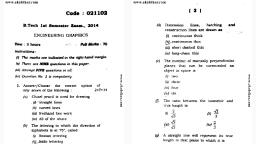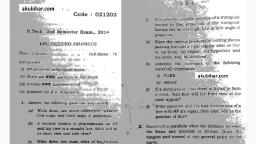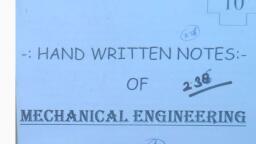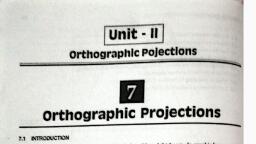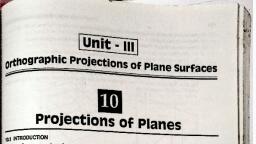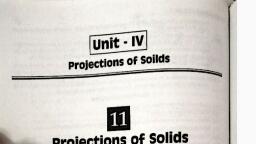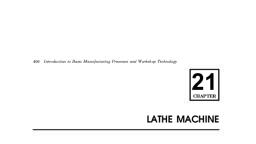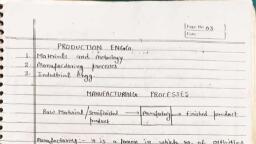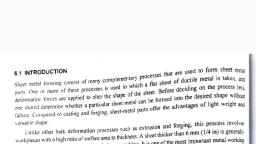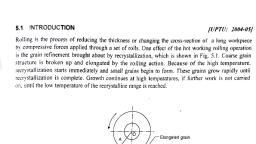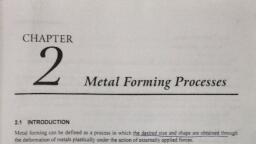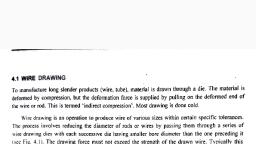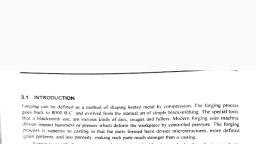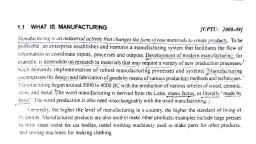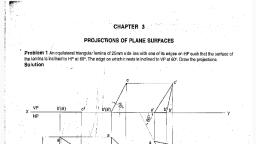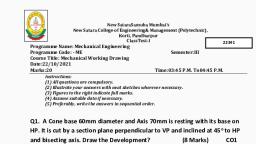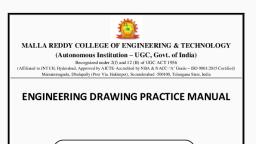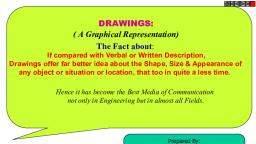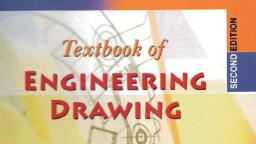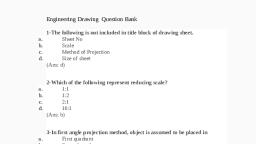Page 1 :
Unit - V, , Sections and Development of Lateray |, Surfaces of Solids, , a, , , , , , , , , , , , 12, , Sections of Solids, , ee, , , , , , 12.1 INTRODUCTION, , In the engineering practice, it is often tequired to make the drawing showing the interior details of, the object. If the object is simple in its construction, the interior portion of the object can be easi, interpreted by dotted lines in the orthographic projections. When the dotted lines of hidden parts, are too many, the views become more confusing and hard to read. In such cases, views can be, drawn by cutting the object by an imaginary cutting plane so as to expose its interior or hidden, details. The part of the object between the cutting plane and the observer is assumed tobe removed, 80 as to show the internal constructional features or details of the invisible surface. The exposed, interior details are drawn in continuous thin lines instead of dotted lines. Such views are knownas, sectional views or views in section. The section surfaces are indicated by section lines, evenly spaced, and inclined at 45° to the reference line., , 122 SECTION PLANES, , : These are generally perpendicular planes. These may be perpendicular or parallel to one of the, Principal planes and either Perpendicular, parallel or inclined to the other plane. These planes are, usually described by their traces., , 123 SECTIONS, , Basically, sections are of two types:, , () Apparent Section, , (i) TrueSection, , (@) Apparent Section. The projection of the section on the principal plane t hich the section, planeis perpendicular, a straight line coinciding with t tbe sages aie, , igh the trace of the section plane onit. Its rojection, on the other plane to which it is inclined is called apparent section. E : :, , (i) True Section. The projection of the section ona Plane parallel to the section plane shows the, true shape of the section. When the section plane is parallel to the HP or, , oe : ‘ ground plane, the true, shape of the section is seen in the sectional top view. When it is parallel to the VP, the true shape is, projected in the sectional front view., , Lin, se
Page 2 :
>, , 7088 OF SOLIDS oa, , lane is inclined to f the pri ., , utwhen the section p! 0 one of the principal planes, the section has to be projected, snausiliary plane parallel to the section plane, to obtain its true shape. proj, When the section plane is perpendicular to both the principal planes, the sectional side view, yg the true shape of the section., , rT) FRUSTUM OF A SOLID AND ATRUNCATED SOLID, , When a cone or a pyramid is cut by a plane parallel to its base, thus removing the top portion, the, , ining lower portion is called its frustum of a solid as shown in the Fig. 12.1, The section obtained, igcalled the true section of a solid. ., , Cutting plane parallel to the base, , , , Fig. 12.1 Frustum of a solid, , When a solid is cut by a plane inclined to its base, thus removing the top portion, the remaining, lower portion is called its truncated of a solid as shown in the Fig. 12.2. The section obtained is called, the apparent section of a solid., , Cutting plane inclined to the base, , , , Fig. 12.2 Truncated of a solid, 125 CLASSIFICATION OF SECTIONS OF SOLIDS, . The solids May be assumed to be cut by the section planes in many ways to obtain the sectional, Views. These are as follows :, , * Section plane parallel to the HP, * Section plane parallel to the VP
Page 3 :
ee, , va COMPUTER AIDED ENGINEERING GRAPH, , * Section plane perpendicular to the VP and inclined to the HP, * Section plane perpendicular to the HP and inclined to the VP, * Section plane perpendicular to both HP and VP, , 12.6 SECTION PLANE PARALLEL TO THE HP, , As the section plane is perpendicular to the VP and parallel to the HP, therefore its vT Will bea, straight line parallel to xy and has no HT. As the section plane is parallel to the HP,, , 2 ees —_ Projection Of the, section on the HP is true shape and size. Its projection on the VP is a line and coincides With VT of the, plane., , PROBLEM 12.1 A right regular pentagonal pyramid, edge of base 30 mm and height 50 mm, rests on its, , base on HP with one of its base edges perpendicular to VP. A section plane parallel to the HP cuts the, , bisecting its axis. Draw its front view and sectional top view. (PTU, Jalandhar December 2003), SOLUTION., , () Draw the projections of the pentagonal pyramid in the required position and label it,, (i) As the section plane is Parallel to the HP and perpendicular to the VP. Hence it is represented, by its VT., (ui) The slant edges 01’, 0’2’, 03’, 0’4’ and 0°5’ intersect at the points a’, UV’, c’, d’ and e’ Tespectively, in the front view., , (2) Project these points on the corresponding edges in the top view. Join these points in proper, order and draw section lines init. It will give the required sectional top view as shown in Fig., 12.3.
Page 4 :
>, , g¢cTIONS OF SOLIDS 249, , PROBLEM 12.2 A right regular pentagonal pyramid, side of base 30 mm and height 65 mm, lies on one, , ofits triangular faces in HP such that its axis is parallel to VP, A section plane parallel to HP, cuts the axis at, apoint 10 mm away from its'base. Draw its front view and sectional top view. ‘, , (PTU, Jalandhar May 2004), SOLUTION., , () Draw the projections of the given pyramid in the required position and label it., , (ii) As the section plane is parallel to HP and perpendicular to the VP. Hence it is represented by, its VT., , (ii) In the front view, at a distance of 10 mm from its base, find the point along its axis and draw, a cutting plane line coinciding with VT, passing through the above mentioned point., (iv) Mark the points of intersection of the section plane with different edges of the pyramid., , (0) Project these points on the corresponding edges in the top view. Join these points in their, , proper order and draw section lines in it. It will give the required sectional top view as shown, in Fig. 12.4., , -O, , ~— “, , , , , , , , , , , , , , , , , , , , , , , , , , , , , , , , , , , , , , , , Fig. 12.4 Solution to problem 12.2, , ight circular cone, diameter of base 50 mm and height 60 mm, lies on one of its, , le ee aia jah is parallel to VP. A section plane parallel to the HP and-perpendicular to the, , Ween meats the axis at a distance of 15 mm from the base. Draw its front view and sectional top, , cone, 7, view. ,, > Dewi projections of the given cone in the required position and label it. :3#.~, i) Draw the ”
Page 5 :
Py 250 COMPUTER AIDED ENGINEERING GRAPy, : . t, (ii) As discussed above, in the front view, ata distance of 15 mm from its base, find the point “8, ; its axis and draw a cutting plane line coinciding with VT, passing through the given, pant, tt,, , ; (ti) Mark the points of intersection of the section plane with different elements or base of the cone, , (i) Project these points on the corresponding elements or base in the top view. Join these, in their proper order and draw section lines in it. It will give the required sectional moaee, as shown in Fig, 12.5. my, , , , , , , , , , , , , , , , , , , , , , , , , , , , , , , , , , , , , , , , , , , , , , , , , , , , , , , , , , , , , , , , , , ., 1, 0%, ; ¥ far | 7 Tne] 35 fee] |r —¥, ; | 12-13) 14_|, 4 { [vy | DT WNis, “AN =, 9h 7 o, _, 8 2, | WAAL, 050 7 3, 6S a, , Fig. 12.5 Solution to problem 12.3 ., PROBLEM 12.4 A right regular hexagonal prism, side of base 20 mm and length of axis 55 mm, is lying, on one of its rectangular faces in HP. Its axis is parallel to both HP and VP. It is cut by a section plane pat! allel, to and at a distanee of 20 mm from the HP. Draw its front view and sectional top view., SOLUTION. ;, (i) Draw the projections of the given prism in the required position and label it. Here in this, case, the projections will be started from the side view and then project the front an top, views from it. :, (ii) Draw a cutting plane coinciding with VT parallel to xy and 20 mm away fromit., (iii) Mark the points of intersection of the section plane with different elements of the pas is, (iv) Project these points on the corresponding elements in the top view. Join these points ee, proper order and draw section lines in it. It will give the required front and sectiona, viewvs as shown in Fig. 12.6., , B __— at

