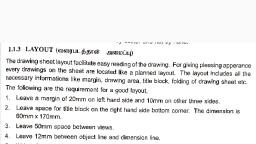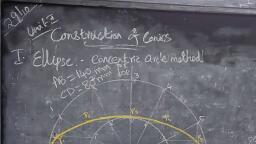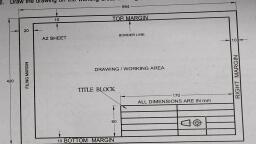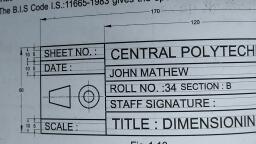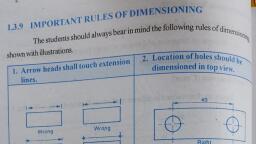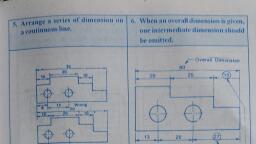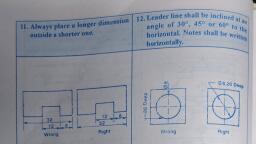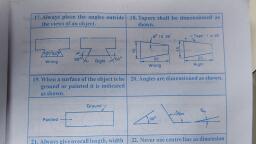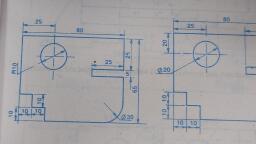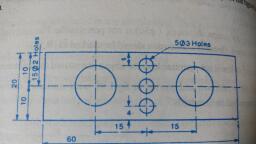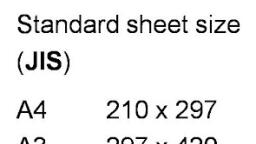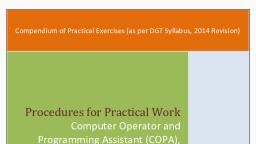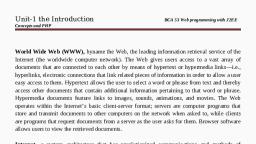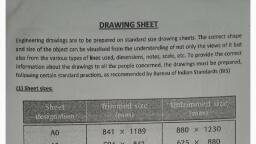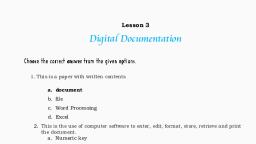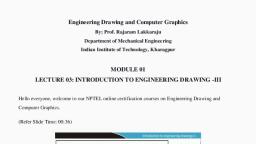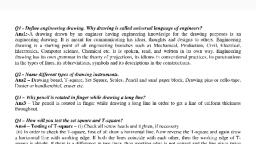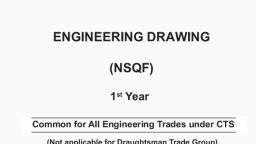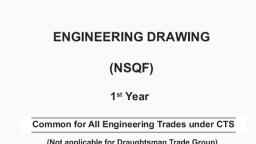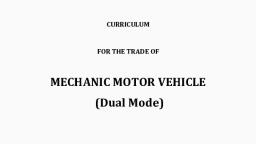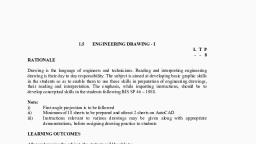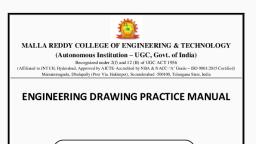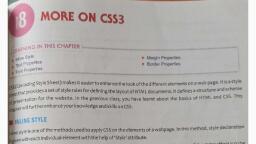Page 1 :
Dome ee cee ey tre, , 113 LAYOUT (QeMTULs seit SEOUL), , The drawing sheet layout facilitate easy reading of the drawing. For giving pleasing apperance, every drawings on the sheet are located like a planned layout. The layout includes all the, necessary informations like margin, drawing area, title block, folding of drawing sheet etc., , The following are the requirement for a good layout,, , 1., 2., , Oar w, , Leave a margin of 20mm on left hand side and 10mm on other three sides., , Leave space for title block on the tight hand side bottom corner. The dimension is, 60mm x 170mm., , Leave 50mm space between views., , Leave 12mm between object line and dimension line., , Write all notes, instructions, technical details etc horizontally., , Draw the drawing on the working area, drawings, letters don’t touch the border line., , 594, i, , 10 TOP. MARGIN, , ol oe f=, , , , , , , , A2 SHEET BORDER LINE, , L, , DRAWING / WORKING AREA, , 420, , FILING MARGIN, , TITLE BLOCK, , . aS, a, , t |, 10 BOTTOM MARGIN, t Fig 1.09, , RIGHT MARGIN, , , , , , 170, ALL DIMENSIONS ARE IN mm, , , , , , , , , , , , , , , , , , , , , , , , , , —
Page 2 :
1.11, , 114 TITLE BLOCK (gsa@otiyéelLaeo), Title block should be placed on the right hand side bottom corner of the drawing, 3 gives the specifications for the title block., , , , , , , , , , , , , , , , , , , , , , , , , , sheet. The B.I.S Code I.S.:11665-198:, , $$ 170 ——__-._—_—*}, , | cr ——— 120 — |, re : ~ a a ae a, © 5 | SHEET NO. :_ | CENTRAL POLYTECHNIC prs, ao JOHN MATHEW. [3, ° : ROLL NO. :34 SECTION: B__ 5 0, ae at, ; </ | STAFF SIGNATURE + ___________|-} ?, T os ate, 12 E[ScALE: | TITLE : DIMENSIONING __|7*, , , , , , , , Fig 1.10, , A suggested title block is shown in above fig 1.10 In the title block informations are, arranged in zones like (i) identification zone, (ii) Other zones (for additional informations), , The identification zone contains the following informations,, i) Registration (or) Identification number, , ii) Title of the drawing, iii) | Name of the legal owner of the drawing, , In addition to the above, title block also contain informati i, , ons like projecti, scale name, date, drawing sheet number etc. Projection symbol,

