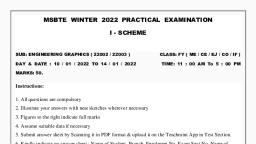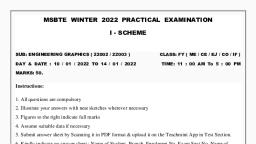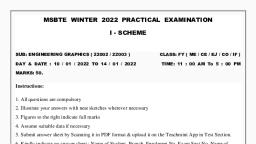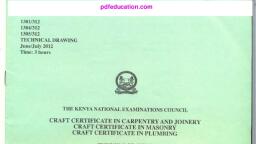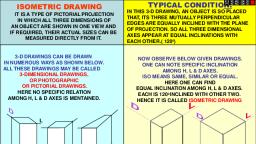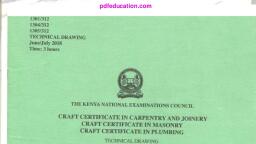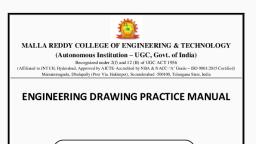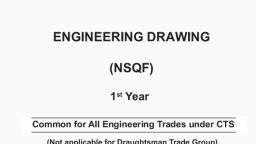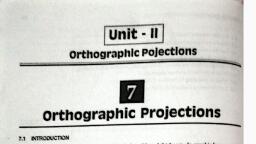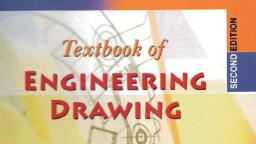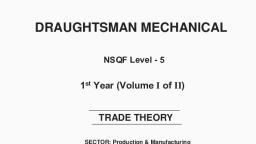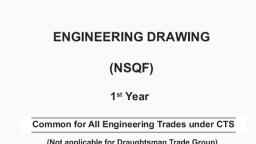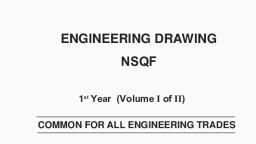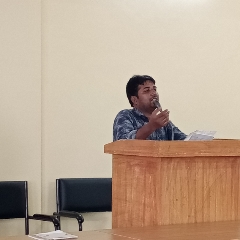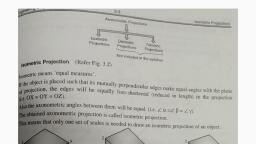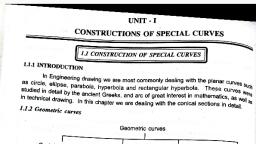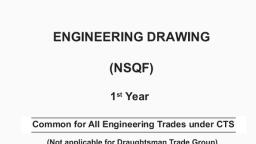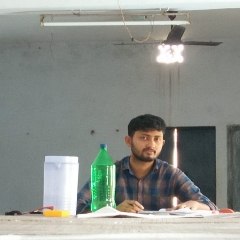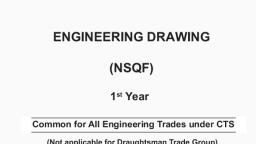Page 1 :
Chapter 4, ISOMETRIC PROJECTIONS, 4.1 INTRODUCTION, Isometric projection is a type of pictorial projection in which all the three dimensions of the, solid are shown in one view. Also their actual sizes can be measured directly from the view., Fig. 4.1 shows a cube standing on a corner G (O) with all the faces of the cube are equally, , inclined to V.P. It is observed from the figure that:, i), , All the faces are seen as similar and equal rhombuses instead of squares., , (i) The three lines CB, CD and CG meeting at C and representing three edges of solid right, , angles are also equally inclined to V.P. and so equally fore shortened. They make equal, angles at 120° with each other. The line CG is vertical and other two lines CB and CD, are at 30° with horizontal., (1i) All other lines i.e. edges of cube are parallel to one or other of the above three lines., , They are also equally foreshortened., (iv) The diagonal BD of top face is parallel to VP and hence represents true length., , B, , 1200, , 20, G(0), Fig. 4.1, , (4.1)
Page 2 :
Engineering Graphics, , Isometric ProjectioOns, , 4.2, , 4.2 ISOMETRIC SCALE AND NATURAL SCALE, Isometric axes : The three lines CB, CD and CO meeting at point C are called as Isometric, axes. They make an angle of 120° with each other., Isometrie lines: All the lines parallel to isometric axes are termed as Isometric lines., , Isometric planes The planes representing the faces of the cube and any other planes, parallel to these planes are called as lsometric planes., Isometric seale : All the edges of the cube are equally foreshortened. The square faces are, seen as rhombuses. The rhombus ABCD is the isometric projection of top square face of cube, in, which BD is the true length of the diagonal., Construct square BQDP around BD as a diagonal. Then BP is the true length of BA., , Isometric length DO/cos 30, , BA, 5A, , Then,, , BP, , True length, , 0.7071, , DO/cos 45° 0.866011, , = 0.815 approximately, , A scale is to be constructed which will give this reduction., , Construction of Isometric Scale:, (1) Draw a horizontal line OA of any convenient length., (2) Draw another line OC making 45° with OA., (3) Mark millimetres 0, 10, 20, 30 etc. as shown in Fig. 4.2 on OC from your scale. This is, known as true scale., , TRUE SCALE, , 100, , 90, 80, 70, 60, , B, , A/,, 50, , 40, , ISOMETRIC SCALE, , 30, , 0<, , A, Fig. 4.2, , (4) Draw line OB making 30 with OA., (5) On OB, draw perpendiculars from OC. Then OB is the required Isometric scale., (6) To measure fractions such as 28 mm, 27 mm etc. on left 0 to 10 mm are divided in, each mm., , (7) Prepare a, , scale of at least 100, , mm.
Page 3 :
EngineeringGraphics, , 4.3, , 4.3 1SOMETRIC VIEW, , AND, , Isometric Projections, , ISoMETRIC PROJECTION, , en the, the view 1s drawn by using an Isometric scale. it is known as Isometric projection. But, When, isometric, use ofisc, by u, , scale is inconvenient and impractical. Instead of this isometric views are draW, , sing the true lengths of the objects. They are known then Isometric drawing. The advantages, tric, , ofisometri, , drawing, , drawing is that the, , dimensions can be directly measured from the drawing., , c, , Fig. 4.3 shows 1sometric projection and isometric drawing of an object having same, dimension., , (a) Isometric projection, , (b) Isometrie view, (Length of lines are true), , (Length of lines are reduced), Fig. 4.3, , 4.3.1 Drawing of Non-isometric Lines, The lines which are not parallel to isometric axes are called as non-isometric lines. These, , lines cannot be measured directly from the drawings as they do not appear as their true lengths., , They are located by their end points., 43.2 Isometric View of Plane Figures, , Example 4.1 : Draw isometric view of a square ABCD., D, , (O)A, Fig. 4.4
Page 4 :
Engineering Graphics, , Isometric Projection, , 4.4, , Solution, , (O)A, Fig. 4.4 (a), , (1) Consider given square ABCD of, , 30, , mm, , with A, , stand., , (2) Draw, , a, , Draw, , a, , as, , pole, , O, , horizontal line. Mark point O and draw two lines, vertical line. These will represent isometric axes., , (3) Mark point, , A at O and measure AB, , axis., , on, , right, , (4) From D and B draw parallel to isometric axis, (5) Then ABCD is the isometric view of given, , Example 4.2:, , Draw isometric view, , to meet at C., , of a hexagon by off set method., , Fig. 4.5, Solution, D, , B(O), Fig. 4.5 (a), , B(O), , has t, , making 36, on either síde, , square ABCD, , 2, , which the square, , hand side axis. Measure AD, , 4, , A, , on, , on, , vertical
Page 5 :
Engineerlng Graphics, , 4.5, , Isometric Projections, , Steps:, , 1,, , Draw hexagon, , 9, , Mark point O, B is, , 3., , a, , 1-2-3-45-6of given side of 20 mm and enclose it in, on a, , at, , 30° and, , given pole, so mark B at 0. Mark lengths BA and BC on the, , draw parallels, rectangle., 4. On, , horizontal line and mark isometric axis, , rectangle,, , to, , isometric, , axes, , a, , rectangle ABCD, a, , vertical line., , respective axes. Then, , and obtain point D. BADC is the isometric, , projection, , measure, , distance of point 2 from B and transfer it on isometric line fromn, B(O). Similarly transfer the distance of remaining points 1, 3, 4, 5 and 6 from corner, , points by off-set. Join 1, 2,3, 4, 5, 6 which is required isometric projection of, , hexagon., , Example 4.3 : Draw isometric view of a solid, , A()L, , 60, Front View, wwww, , Top View, , Fig. 4.6, Solution: We use box-method here., 1. Fig. 4.6 shows F.V. and T.V. of an object., solid, Point A is given pole. So mark A at O means,, , 3, , Find overall length, width and height, , of, , an, , is to stand, , object., , on corner, , A., , It is 60 mm, 30 mm, , and 40, , mm, , respectively., 4., , Then construct box with A as pole 0, AB to the rignt equal to 60 mm, AC is width eaual, tO 30 mm and AD, , is, , height equal to 40, , mm., , (Fig. 4.6 (a)).
Page 6 :
Engineering Graphics, , Isometric Projectiong, , 4.6, , F r o m D, draw parallel to axes AB and AC and measure 60 mm and 30 mm respectively, DE = 60 mm, DF = 30 mm, 6., , From F draw parallel to axis DE and from E draw parallel to axis DF. Both lines wil, , meet at G., , 7. Then the box is ready which is isometric projection for this problem., G, , E, , (O)A, Fig. 4.6 (a), , (O)B, Fig. 4.6 (b), , Refer Fig. 4.6 (b) in which pole O is taken as B. The length of an object goes to left side wi, width to, , right., , The, , theFig. 4.6 (b)., , change, , in isometric box and, , from, consequently isometric view will be clear
Page 7 :
E n g i n e e r i n gG r a p h i c s, , isometric Projections, , 4.7, , SOLVED EXAMPLES, aple 4.4: Fig. 4.7 shows wo views of an object. Draw it's isometric view using natura, , seale, , 100, Front View, , 40, , Top View, Fig. 4.7, , Solution: To draw isometric view we can adopt the following steps. Refer Fig. 4.7 (a)., 1. Draw a base line., , 2, , 'O', the third vertical., , Taking origin, , on, , base line,, , draw three axes, two making angle of 30° to base line and, , Fig. 4.7 (a), , 3., , rorm a rectangular block of total length =, , 100 mm, total width =, , 50 mm and the total, , height = 40 mm., , Divide the object in, , two, , parts 1 and 2, , as, , shown in the views., , Draw an isometric view of part 1 which is base plate (dength, , neight = 20 mm). Draw it faint initially., , 100 mm, width = 50 mm.
Page 8 :
Engineering Graphics, , sometric Projection., , 4.8, , 6., , Part No.2 is an another block having a rectangular siot., , 7., , First draw, , an, , isometric view of, , a, , block (Part No. 2) assuming that, , there is no, , slo, , (length= 40 mm, width = 50 mm and height = 20 mm), 8., , Now, draw a slot in part 2 at centre (length = 40 mm and height =, , 10 mm), , 4.3.3 Slot on Inclined Surface, Example 4.5: Fig. 4.8 shows two views of an object. Draw the isometric view using natura, , scale., 13, , 26, , 28, 36, Fig. 4.8, , Solution, , VB, , Fig. 4.8 (a), Note, , To obtain the actual depth of the slot; use following steps., , (1) Through 'A, the mid-point of top edge, draw a line AB =26 mm parallel to height axis., (2) Draw a line BC parallel to length axis, till the intersection with centre line., (3) From C now measure width of slot half on each side and prepare the slot.
Page 9 :
Engineering G r a p h i c s, , 4.6: Fig., nle 4., Example, , Isometric Projections, , 4.9, 4.9 shows two views, , 20, , of the obiect., , Draw their isometric, , projectio7., , 20, , 70, 50, , Fig. 4.9, Solution: Refer Fig. 4.9 (a)., , Fig. 4.9 (a), , 4.4 1SOMETRIC PROJECTION OF A CIRCLE, A circle will appear as an, , ellipse, , in isometric view. The, , sufficient accuracy., , Four Centre Method:, D, , +, , Fig. 4.10, , following, , method is used with
Page 10 :
Engineering Graphics, , Isometric Projectn, , 4.10, , Procedure, (1) Draw a circle of given radius say 20 mm., , (2) Enclose the circle in a square ABCD., (3) Now, taking A as pole, project square ABCD on isometric axis which is rhomh., , shown in Fig. 4.10 (a)., (4) Consider obtuse angles (more than 90°) of rhombus, which are B and D. Join midn, , of opposite sides from these corners, i.e. join B with mid-point of CD and AD andi, with mid-point of AB and BC. These lines will meet at 3 and 4 as shown in Fig. 4.10, (5) Give names to corners B and D as centre 1 and 2 respectively. With centre I and ra, Also with centre, , the arc tangent to rhombus sides AD and CD., Rdrawdraw, arc tangent to rhombus sides AB and BC. Note that Ri =, , 2, and radiug, , R2., , (6) With centre 3 and radius R, draw arc and also with centre 4 and radius R4 draw arc, , shown in Fig. 4.10 (b). Note that R3, , =, , Ra, , Now, ellipse is ready which is isometric projection of a circle., , ww.., , B, , A(O), Fig. 4.10 (a): Isometric view of a circle from right hand side, For circle or semi-circle in a vertical plane to right or left side of pole 0, this method i, convenient and accurate., The above method is known as 4-arcs method'., , B, , A, , Fig. 4.10 (b): Isometrie view, , of, , a, , circle from top
Page 11 :
ngineering G r a p h i c s, , a, For, ill, , Isometric Projections, , 4.11, , circle or circular object in a horizontal plane the procedure of 4-centres, horizontal Circle, , horizontal, , remain, will remain, , the same as it was followed for a vertical plane. The difference will be that,, enwilI, be draw, drawn in a horizontal plane as shown in Fig. 4.10 (6)., will be, , method, , rhombus, , Let us studysome roblems having circular planes., , SOLVED EXAMPLES, Example 4.7 : Fig. 4.1l shows two views of an object. Draw lsometric view to true scale., , o, F.V., $ 3 0, , 80, , T.V, Fig. 4.11, , Solution:, (1) To draw box with maximum length, OA = 80 mm; maximum width, OB = 60 mm; and, , height OC = 60 mm., 2) Complete box by drawing parallels to isometric axes OA, OB and OC., 3) To draw top circular face of cylinder, draw centre of top face by drawing centre lines., , From centre of top face, transfer distance equal to radius to all four sides, i.e. points p.q., r and s. Complete rhombus by drawing parallels to isometric axes., , 9, , From obtuse, , angle, , comer, , i.e., , points, , 1 and 2,, , join mid-points, , of, , opposite, , sides. It, , means, , join 1-s, 1-r, 2-p and 2-4, , (5) With four centres method, complete rhombus., 6) For bottom face of cylinder, transfer centres 2, 3 and 4 down equal to height of cylinder., , Complete, , 0(8), , bottom rhombus with these 3, , D, Draw, tangent, , centres., , Only, , visible part is, , the isometric view is, to these 2 rhombus and, , drawn., , complete.
Page 12 :
Engineering Graphics, , Isometric Projectioh, , 4.12, , 2, 3, B, , Fig. 4.11 (a)_, Example 4.8 : Fig. 4.12 shows two views of an object. Draw isometric view using naturd, scale with '0' as origin., , 36, , 600, ***, , *******esne, , 20, RIo, 60, R.H.S.V, , 50, F.V., Fig. 4.12, , Solution:, , Total length = 50 mm, , Total width = 60 mm, Total height = 72 mm, , Take 'O' as origin.
Page 13 :
IneeringGraphics, , 4.13, , Isometric Projections, , 36, , a, , y, , d, , 6, , Fig. 4.12(a), (1), , Draw, , rectangular block as shown in Fig., , 4.12, , (a)., , (2) The object has two slant surfaces. The angle is shown to be 60°. The angle can not be, transferred to isometric view., , Therefore orthographic view of that portion should be drawn separately to measure the, ength, part, , of, , can, , top portion as shown in the Fig. 4.12 (a). The length, be drawn as shown in the solution., , 3) To draw the, , measures to, , be 36, , mm., , Then that, , cylindrical part in the object., , here is a circular hole in the vertical plate. So complete the rhombus 'abcd' as shown in, Fig. 4.12 (a) and, complete the ellipse., T, here, is a semicircular hole in the base plate. So complete rhombus '1234'. Draw the lower, half of the, , ellipse., , hrough '1' draw a line parallel to length axis and measure the distance equal to 15 mm., , uk the, , point 5. Now take distance '1-6' as a radius and '5' as a, , Dack surface of the, , hole., , enter, draw an arc showing the
Page 14 :
Engineering Graphics, Example 4.9 : Fig., , isometric Pro, , 4.14, , 4.13 shows F.V., , and S. V. of an object., , tric projection, , Draw its isometric proie., , 25, , 26, , 15, , 70, , 15, , 80, Fig. 4.13, , Solution:, , Fig. 4.13 (a)
Page 15 :
Engineering Graphics, , vample, , 4.10, , :, , Fig., , IsometricProjections, , 4.15, , 4.14 shows two views, , of an object., , Draw, , isometric, , 60, , 48, , P30, , L18, , 70, Fig. 4.14, , Solution, , Fig. 4.14 (a), , L30, , view.
Page 16 :
Engineering Graphics, , netric Proie, , 4.16, , Example 4.11 : Fig. 4.15 shows T.V. and F.V. of an object. Draw isometric view, , view to na, , scale., , T, F.V, , 12, , 15, , 80, T.V., Fig. 4.15, , Solution, , O, , Fig, 4.15 (a), , 24J10, ***********
Page 17 :
Englineering Graphics, Example, , 4.12: Fig. 4.16 shows, , scale taking 0'origin., , 4.17, two, , views, , Isometric Projections, , of an obje, bject., , 38, , Draw isometric view to natural, , 36, , 936, 18, 80, , 54, Fig. 4.16, , Solution, , Fig.4.16 (a), Example 4.13 : Draw the following:, fig. 4.17 shows the orthographic views of an object by first angle projection method. Draw, he, isometric view of the same with isometric scale., (i) Isometric view, (ii) Construction of isometric scale.
Page 18 :
Isometric Projes, , 4.18, , Engineering Graphics, , o, , F.V., 3, , R30, , 3015L15, T.V, Fig. 4.17, Solution:, , A, , O, Fig. 4.17 (a), For, , construction, , of isometric scale, , Refer, , Fig., , 4.18, , (a) (ii).
Page 19 :
Engineering Graphics, , 4.19, , Example 4.14: Fig. 4.18 shows two views, atusing isometric scale. Also draw, , Isometric Projections, , of an obiect., , Isometric scale., , Draw its isometric view with origin, , 72, R18, , 18, 18, , OL, , 116, , 36, , Fig. 4.18, , Solution:, , 81N, , 18, , OC, 18, , Normal, scale, &lsometric, scale, , A36, , 2, , 116, , o, , (ii) lsometric scale, Fig. 4.18 (a)
Page 20 :
isometric Projection, 4.20, Engineering Graphics, shown in Fig. 4.19. Draw, Draw itits, front view and top view, Example, Orthographic, 4.15, SOmetric view, also construct isometric scale for maximum length in the Jigure., are, , 30 30, , 20, 30, F.V, R30, , Te, L40 200, , O, Fig. 4.19, , Solution:, , Fig. 4.19 (a), , For isometricscale refer Fig. 4.18 (a) (ii).
Page 21 :
Engineering Graphics, , Example, , 4.16, , 4.21, , : Top, Top, , gometricview, taking 0, iew taking, , view and, , as, , origin., , front, Use, , view, , of, , Isometric Projectionss, an, , object, , natural scale. Also, , are, , shown, , construct, , R35, , H, , 35, Front View, , 60, , T, , tL3515 Top View, Fig, 4.20, , Solution, , Fig. 4.20 (a), , For Sometric scale refer Fig. 4.18 (a) (ii)._, , 40, , Fig., , 4.20. Draw, , an, , required isometric scale Jor, , a b o v ep r o b l e m, , O15, , in
Page 22 :
Engineering Graphlcs, , Isometric Projectlon, , 4.22, , view, Example 4.17: Orthographic front view and top, Isometric view. Construct Isometric scale., , are, , shown in, , Fig. 4.21., , Draww it, , F.V., 90, , R30, 30, , 30, , 1530, , | 15, , T.V., Fig. 4.21, , Solution:, , 10, 90, , Normalscale, , 30, , Isometricscale, , (ii) Isometric scale, , (), Fig. 4.21 (a)
Page 23 :
n e e r i n gG r a p h i c s, , 4.18 : Fig., , Example 4.1, , i), , 4.23, 4.22 shows two, , Lsometric, Draw its, , vie, , Construct required, , Isometrlc Projections, , orthographic views of an object:, , isometric scale for the, problem., 90, , 50, , O, , 30, , 20, , 30, , R35, , F.V., , R.H.S.V., Fig. 4.22, , Solution:, , O, Fig. 4.22 (a), , 1sometric scale refer Fig. 4.18 (a) (i).

